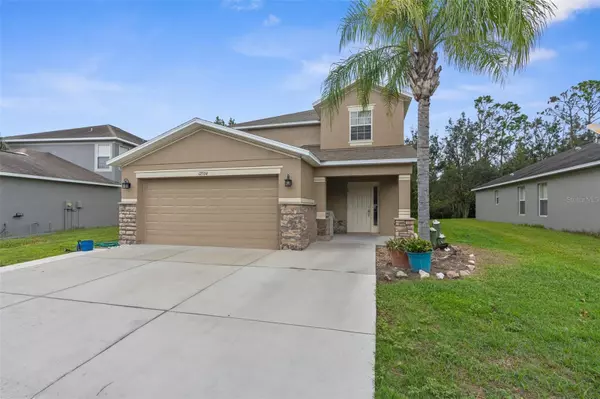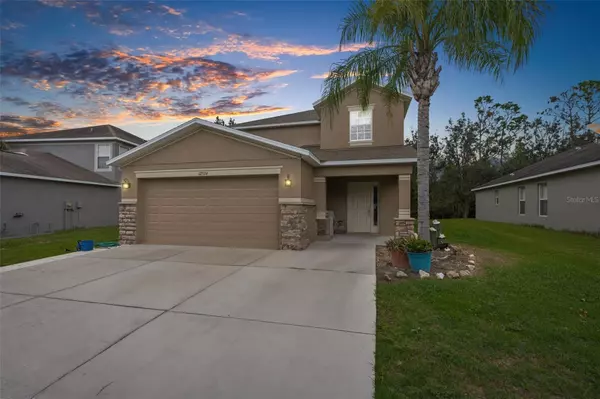UPDATED:
12/30/2024 09:54 PM
Key Details
Property Type Single Family Home
Sub Type Single Family Residence
Listing Status Active
Purchase Type For Sale
Square Footage 2,200 sqft
Price per Sqft $150
Subdivision Verandahs
MLS Listing ID TB8311175
Bedrooms 5
Full Baths 2
Half Baths 1
HOA Fees $55/mo
HOA Y/N Yes
Originating Board Stellar MLS
Year Built 2009
Annual Tax Amount $5,654
Lot Size 7,840 Sqft
Acres 0.18
Property Description
Welcome to your new home! This 5-bedroom, 2.5-bathroom beauty boasts an expansive layout, perfect for families or those who love to entertain. As you step through the front door, you're greeted by an oversized living room that seamlessly flows into a newly remodeled kitchen at the rear of the home. The kitchen features modern upgrades, ample counter space, and is perfect for preparing meals and hosting gatherings.
Tucked away for privacy, the main-floor master suite offers a peaceful retreat, complete with a large closet and an en-suite bathroom. Upstairs, you'll find a spacious loft area, ideal for a family room, game area, or media space. Four additional bedrooms, each with ample closet space, and a full bathroom are located off the loft, providing plenty of room for everyone.
Location
State FL
County Pasco
Community Verandahs
Zoning MPUD
Interior
Interior Features Eat-in Kitchen, High Ceilings, Open Floorplan, Primary Bedroom Main Floor
Heating Central
Cooling Central Air
Flooring Carpet, Ceramic Tile
Fireplace false
Appliance Dishwasher, Microwave, Range, Refrigerator
Laundry Inside
Exterior
Exterior Feature Lighting
Garage Spaces 2.0
Community Features Deed Restrictions, Fitness Center, Gated Community - Guard, Playground, Pool, Sidewalks
Utilities Available Cable Available, Cable Connected, Electricity Available, Electricity Connected
Roof Type Shingle
Attached Garage true
Garage true
Private Pool No
Building
Entry Level Two
Foundation Slab
Lot Size Range 0 to less than 1/4
Sewer Public Sewer
Water Public
Structure Type Block,Stucco
New Construction false
Schools
Elementary Schools Moon Lake-Po
Middle Schools Crews Lake Middle-Po
High Schools Hudson High-Po
Others
Pets Allowed Breed Restrictions
Senior Community No
Ownership Fee Simple
Monthly Total Fees $55
Acceptable Financing Cash, Conventional
Membership Fee Required Required
Listing Terms Cash, Conventional
Special Listing Condition None





